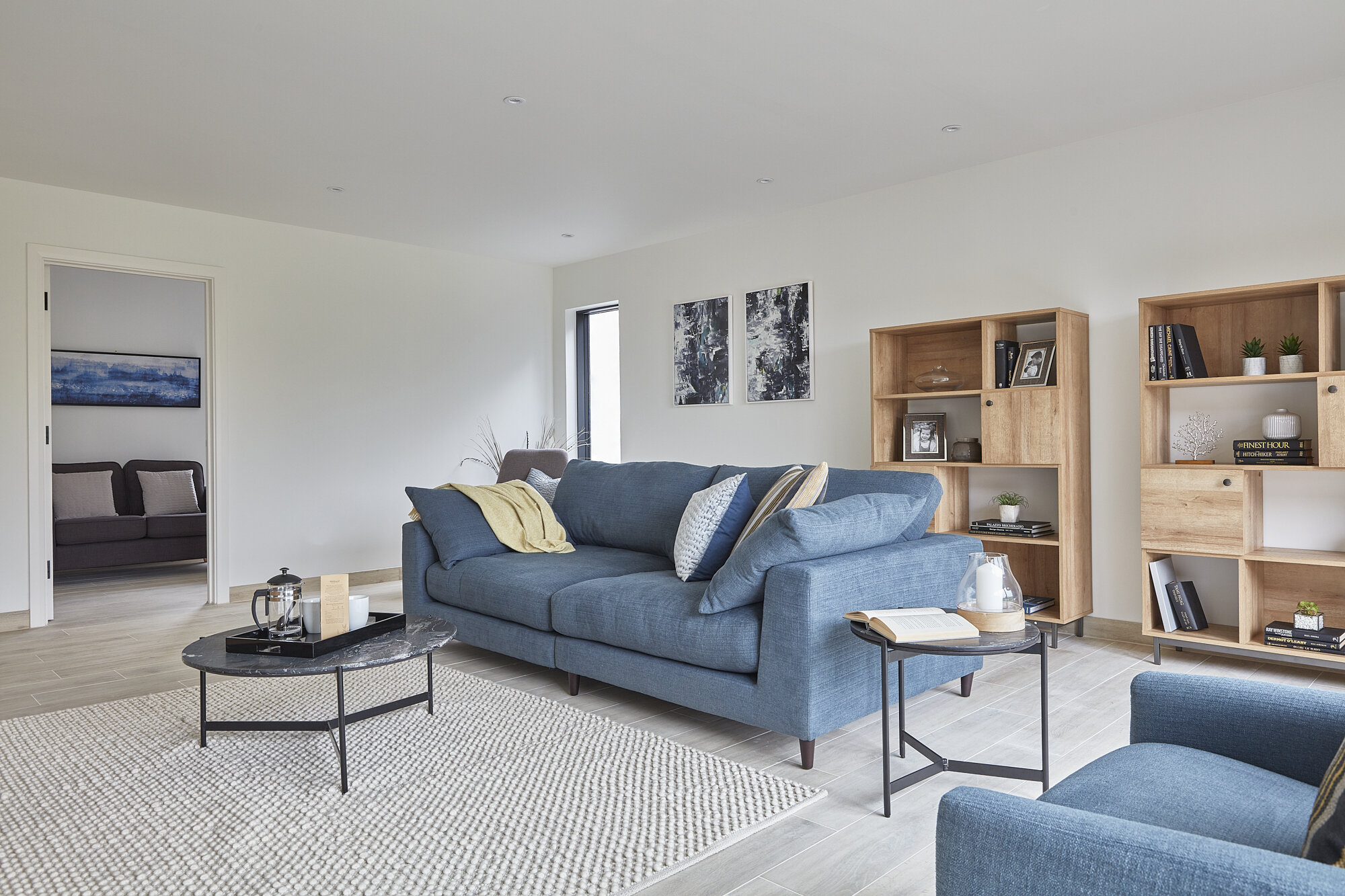
Dairy Way, Balsham
A stunning scheme of 2, 3 and 4 bedroom contemporary barn style homes set around a beautifully landscaped courtyard. There is a beautifully presented show home on site and viewings are available via appointment with Cheffins Estate Agents on 01223 214214.
Guide Prices £450,000 to £850,000























3 Dairy Way
Spacious detached home with enclosed rear garden and integral garage
3 Bedrooms, 2 Bathrooms, Utility, Cloakroom, Open-Plan Living/Kitchen/Dining Room, Garage, Landscaped Gardens. Total floor area 1,280 sqft
Guide Price £575,000 Freehold (Sold)
5 Dairy Way
Individual Semi-detached home with enclosed rear garden and garage
3 Bedrooms, 2 Bathrooms, Utility, Cloakroom, Open-Plan Kitchen/Family Room, Garage, Landscaped Gardens. Total floor area 1,280 sqft
Guide Price £525,000 Freehold (Sold)
7 Dairy Way
Quirky semi-detached home with carport and private gardens
4 Bedrooms, 3 Bathrooms, Utility, Cloakroom, Open-Plan Living/Dining Room, Kitchen, Study, Carport, Landscaped Gardens. Total floor area 1,895 sqft
Guide Price £695,000 Freehold (Sold)
9 Dairy Way
Stunning detached house with south-facing rear garden and carport
4 Bedrooms, 2 Bathrooms, Utility, Cloakroom, Open-Plan Kitchen/Dining Room, Living Room, Study, Carport, Landscaped Gardens. Total floor area 1,909 sqft
Guide Price £775,000 Freehold (Sold)
11 Dairy Way
Generous detached family house with south-facing gardens and carport
4 Bedrooms, 2 Bathrooms, Utility, Cloakroom, Open-Plan Kitchen/Dining Room, Living Room, Study, Carport, Landscaped Gardens. Total floor area 1,958 sqft
Guide Price £850,000 Freehold (Sold)
12 Dairy Way
Beautifully designed semi-detached homes with enclosed gardens with carports
3 Bedrooms, 2 Bathrooms, Utility, Cloakroom, Open-Plan Living/Kitchen/Dining Room, Study, Carport, Landscaped Gardens. Total floor area 1,418 sqft
Guide Price £550,000 (each) Freehold (Sold)
14 Dairy Way
Beautifully designed semi-detached homes with enclosed gardens with carports
3 Bedrooms, 2 Bathrooms, Utility, Cloakroom, Open-Plan Living/Kitchen/Dining Room, Study, Carport, Landscaped Gardens. Total floor area 1,418 sqft
Guide Price £550,000 (each) Freehold (Sold)
16 Dairy Way
Delightful link-detached properties with enclosed gardens and carports
2/3 Bedrooms, 1 Bathrooms, Kitchen, Cloakroom/Utility, Open-Plan Living/Dining Room, Study/Bedroom 3, Carport, Landscaped Gardens. Total floor area 962 sqft
Guide Price £450,000 Freehold (Sold)
18 Dairy Way
Delightful link-detached properties with enclosed gardens and carports
2/3 Bedrooms, 1 Bathrooms, Kitchen, Cloakroom/Utility, Open-Plan Living/Dining Room, Study/Bedroom 3, Carport, Landscaped Gardens. Total floor area 962 sqft
Guide Price £450,000 Freehold (Sold)









